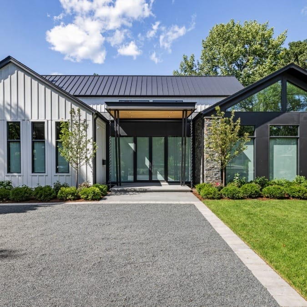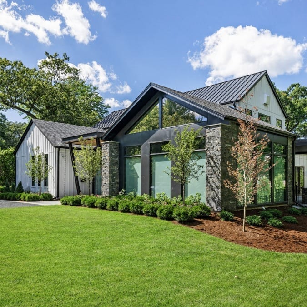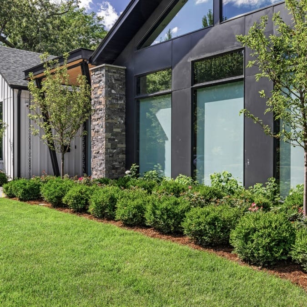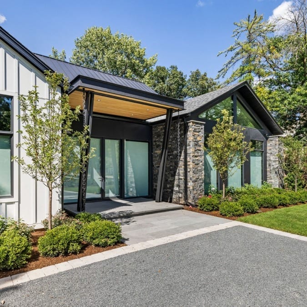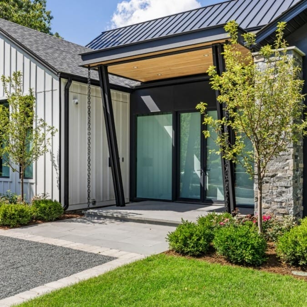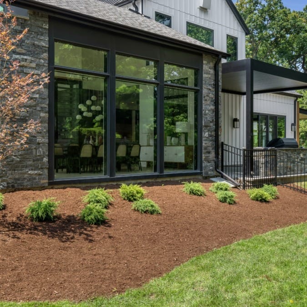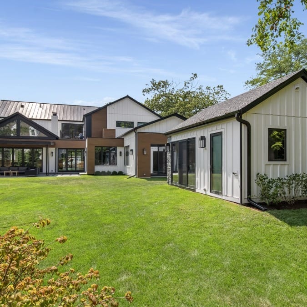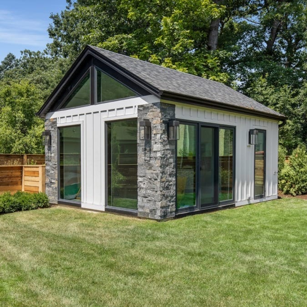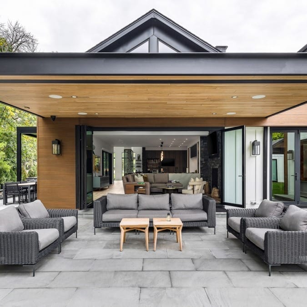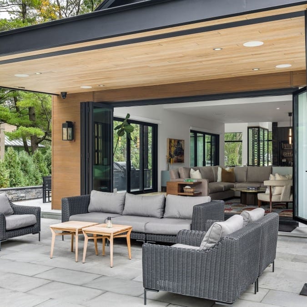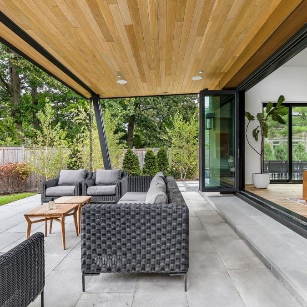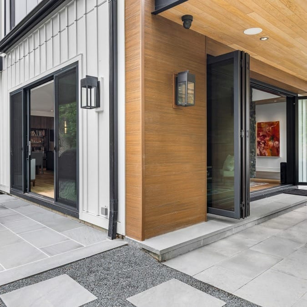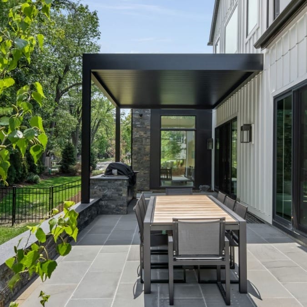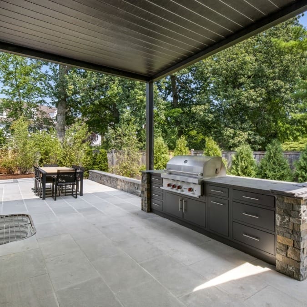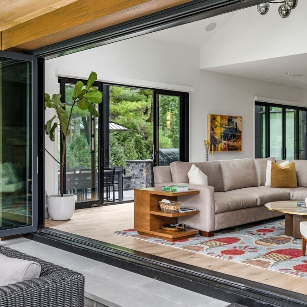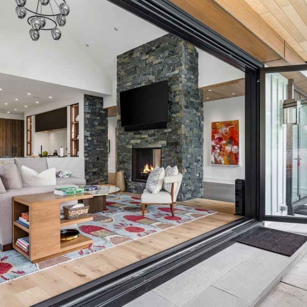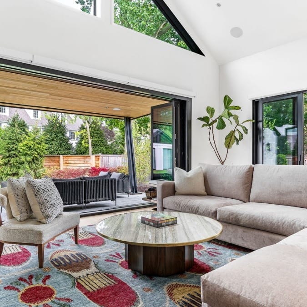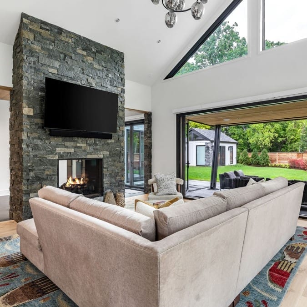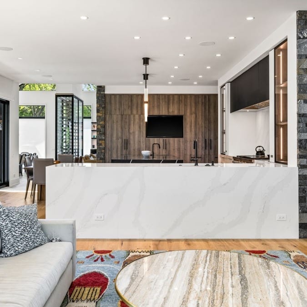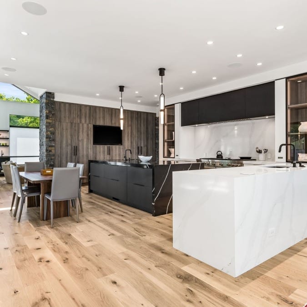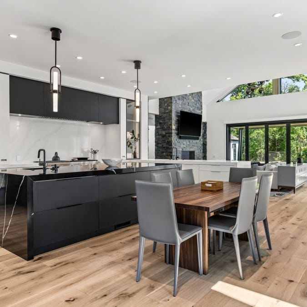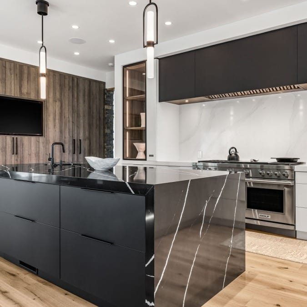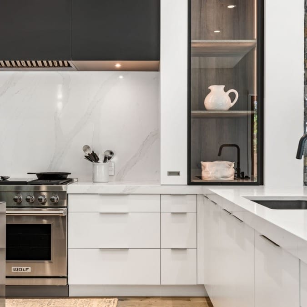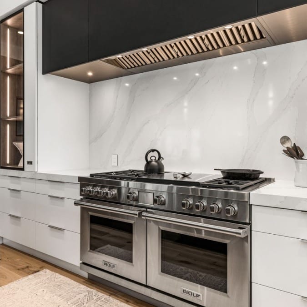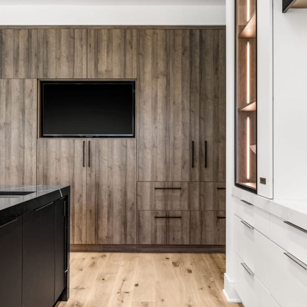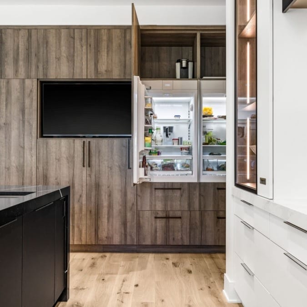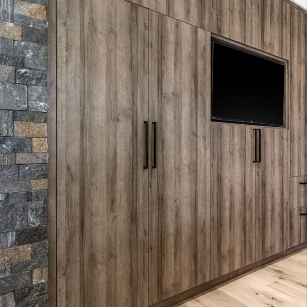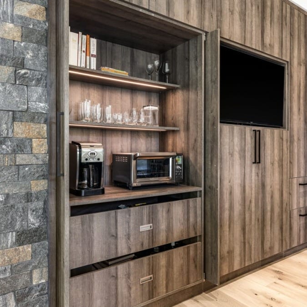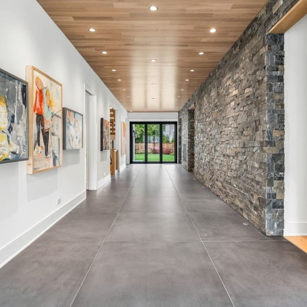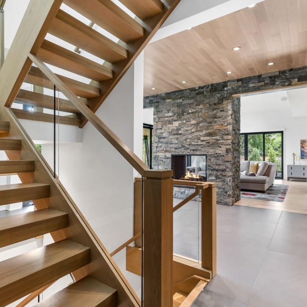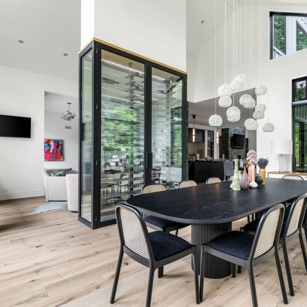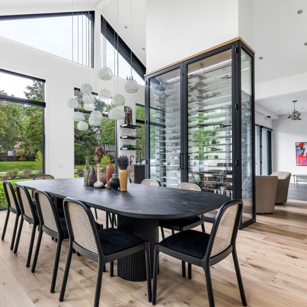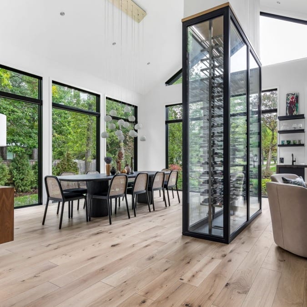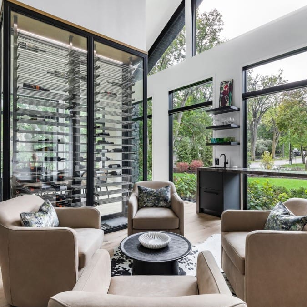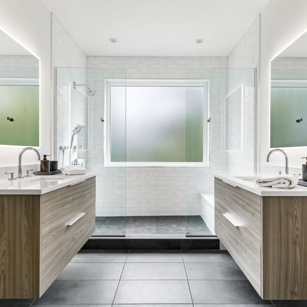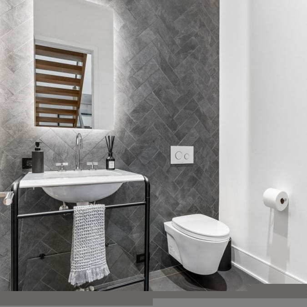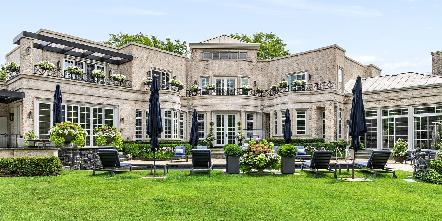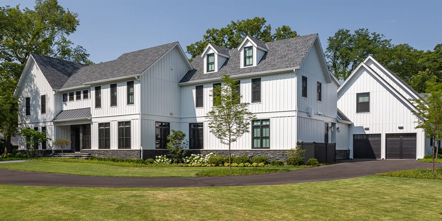Featured Projects
The Perfect Fusion of Contemporary and Traditional
What the Client Wanted
A home that effortlessly blends the contemporary allure with traditional Pennsylvania stone aesthetics, boasting multifunctional spaces and unique design elements. Essential to the client’s vision was an abode that offers surprises at every turn, with areas that unfold as one traverses the property. Additionally, they aspired for unobstructed, beautiful views from every vantage point and specialized spaces including a freestanding painting studio, 4-sided glass wine cellar statement, a dedicated home theater, and bespoke areas for relaxation and recreation.
Special Considerations
To turn this vision into reality, there were distinct design challenges and requirements:
- Design Harmony: Balancing contemporary features with traditional Pennsylvania stone aesthetics.
- Functionality & Luxury: The residence needed to accommodate various specialized spaces, from the primary suite, office, and gym on the first floor to the home theater in the basement.
- Aesthetic Intricacies: The emphasis was on an unfolding design, where the house offers an understated charm from the street, progressively revealing its splendor as one progresses towards the back.
The Solution
Michael Bennett Luxury Homes crafted design solutions that impeccably catered to the client’s desires and the specific considerations:
- Dramatic Entrance: The stunning 12 × 50 foot gallery flows through the entryway with wood paneled ceiling and granite stone accent wall, elevated further by an intersecting glass bridge that adds a touch of modern elegance.
- Dynamic Exterior Design: Layering different exterior blends such as stone, metal panels, board and batten, rain screen composite wood sidings, and teak wood provides a fascinating visual depth to the structure. The incorporation of East Coast natural stone both outside and inside the home, alongside custom metal panels, seamlessly juxtaposes contemporary flair against traditional stone aesthetics.
- Innovative Features: From rain chains adorning the front portico and an automatic pergola outdoors to folding glass wall exterior access, each element adds distinct character to the home.
- Functional & Luxurious Spaces: The home offers a plethora of specialized spaces—an outdoor living area, a painting studio that doubles as a freestanding guest studio, and even a dog run complete with a dog wash in the mudroom. The primary suite has been designed to open directly into the pool and spa area, adding a sense of luxurious resort living.
- Optimized Layout: The design ensures constant captivating views, be it through the 11-foot ceilings or the master bedroom’s strategic location. Conveniences such as laundry on the first and second floors further emphasize thoughtful design.
In conclusion, this home stands as an epitome of architectural excellence, where modern elements seamlessly blend with traditional aesthetics. Designed meticulously by Michael Bennett Luxury Homes, the property unfolds like a story, offering surprises, luxury, and unparalleled beauty at every step.



