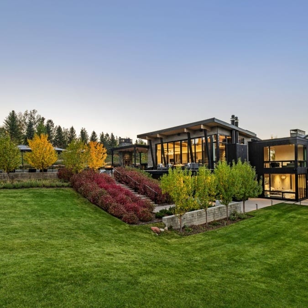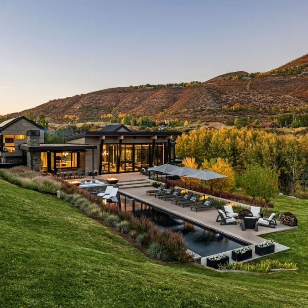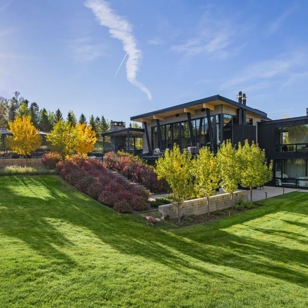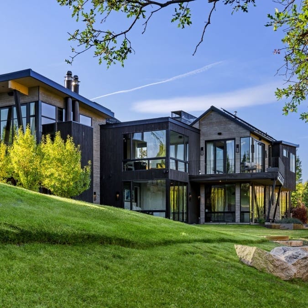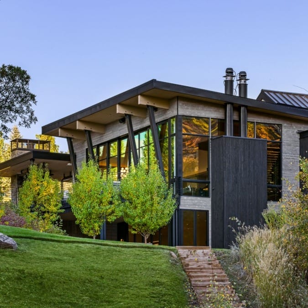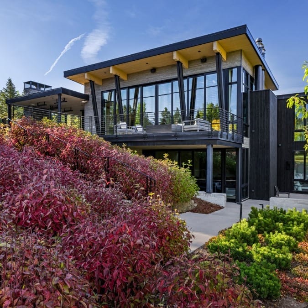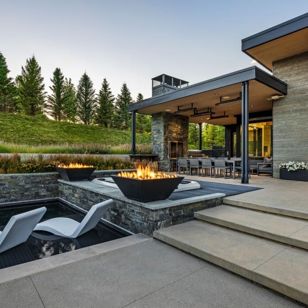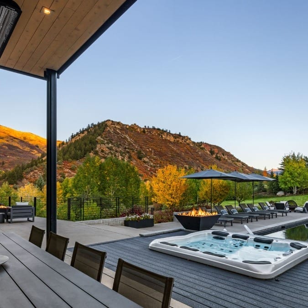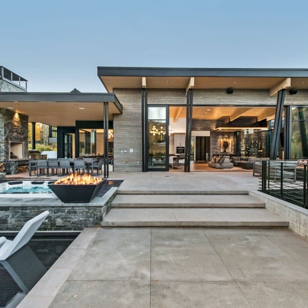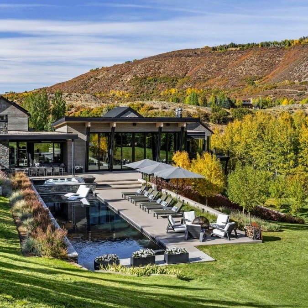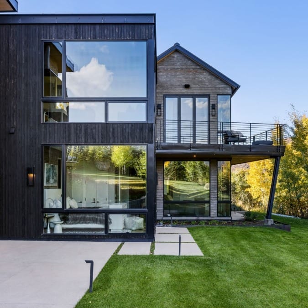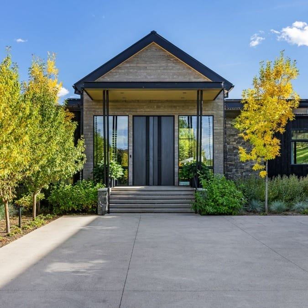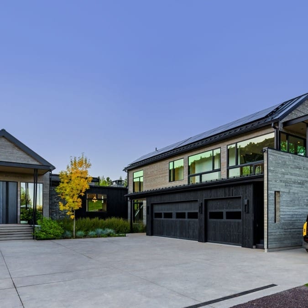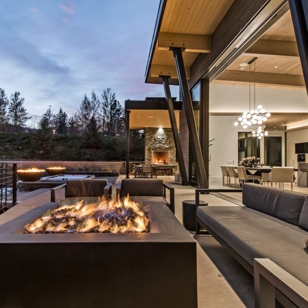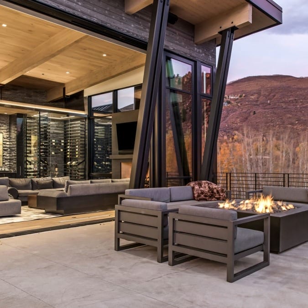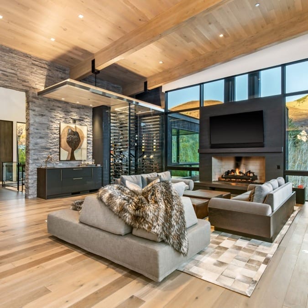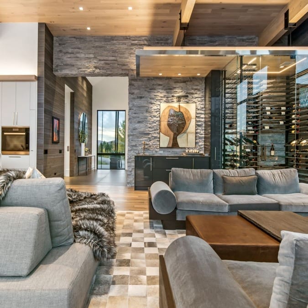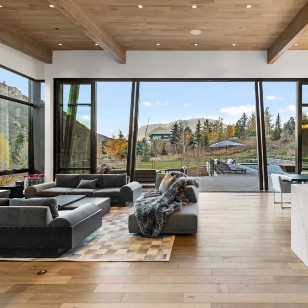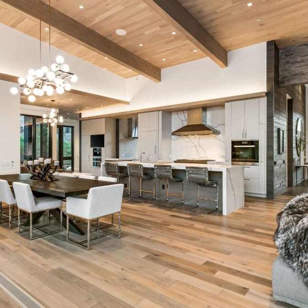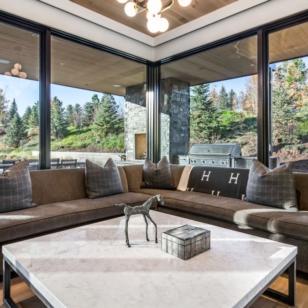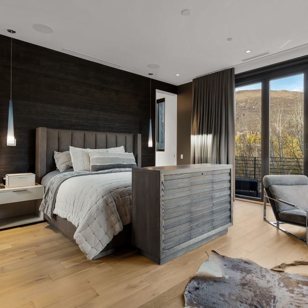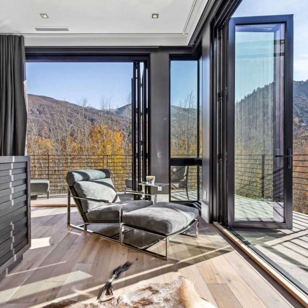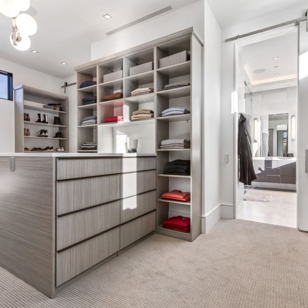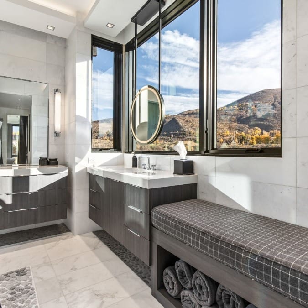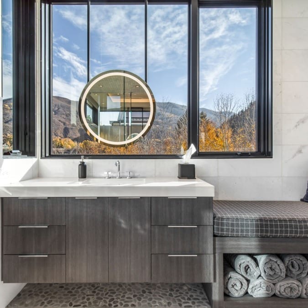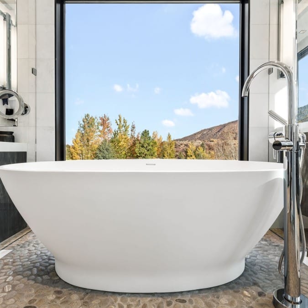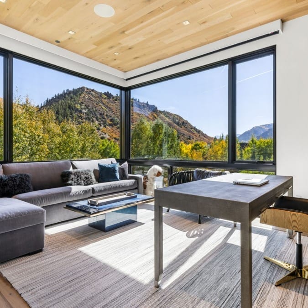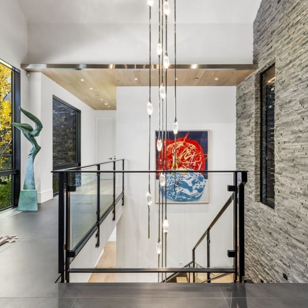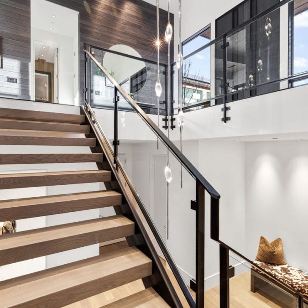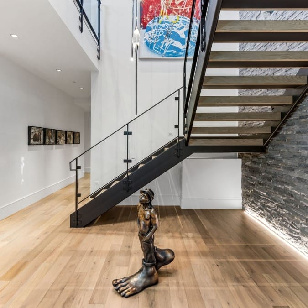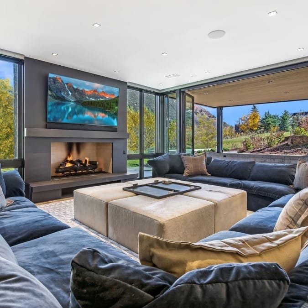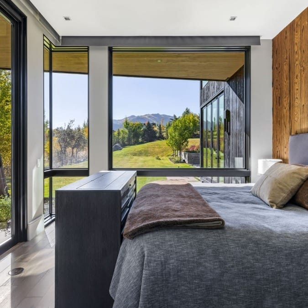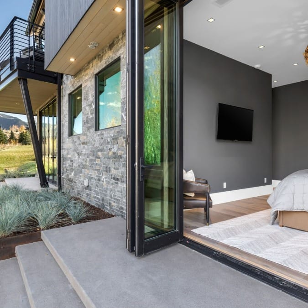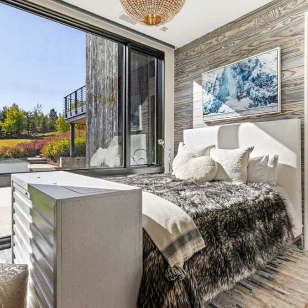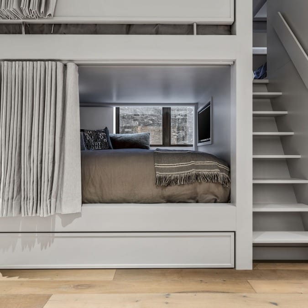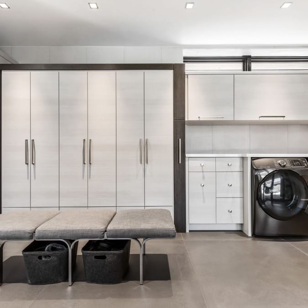Mountain Contemporary Home in Aspen—
Record Sale in West Aspen
What the Client Wanted
The client’s vision for this retreat home in Aspen was to create an expansive and inviting space that could comfortably accommodate large group gatherings. They aimed to seamlessly connect the interior with the surrounding mountainous landscape, offering unobstructed views that would enhance the serene ambiance. Furthermore, the client sought to incorporate unique and globally sourced materials to add a distinct touch of luxury, while also integrating cutting-edge technology to elevate day-to-day living.
Special Considerations
Several specific considerations were taken into account during the design and construction of this retreat home. Firstly, the challenge was to craft a layout that catered to group events without compromising the sense of intimacy and relaxation. Additionally, maximizing the panoramic mountain views and harmoniously integrating them into the interior spaces was a key priority. The selection and incorporation of unique materials from various parts of the world required meticulous planning to ensure a cohesive design. Lastly, the integration of advanced technology needed to be seamlessly blended into the home’s aesthetic and functional aspects.
The Solution
To address the client’s desires and the unique considerations, the following solutions were implemented:
- Spacious Gathering Spaces: The design of the retreat home focused on creating spacious interiors that could comfortably host large groups. This was achieved by carefully planning the layout of communal areas, ensuring ample seating and circulation space.
- Unobstructed Views: Tall glass accordion doors were strategically integrated throughout the house to maximize the stunning mountain views. Especially notable were the 14 foot custom bypassing doors that seamlessly connect the interior with the outdoor living area, allowing for uninterrupted sightlines to the picturesque surroundings.
- Outdoor Living Area: The retreat home features a meticulously designed outdoor living area complete with a tiered patio, a pool, multiple outdoor fire features and a spa. This space provides an inviting environment for relaxation and entertainment, further enhancing the overall retreat experience.
- Global Material Selection: The incorporation of unique materials from different parts of the world adds a distinct and sophisticated touch to the home’s design. Each material was carefully selected to contribute to the overall aesthetic while maintaining a cohesive and harmonious feel.
- Technological Integration: Cutting-edge technology was seamlessly integrated into the home’s architecture. This integration enhances day-to-day living by offering modern conveniences while discreetly blending with the overall design aesthetic.
In conclusion, this retreat home in Aspen elegantly fulfills the client’s desire for a luxurious and spacious sanctuary that seamlessly merges with the awe-inspiring mountain landscape. The thoughtfully designed gathering spaces, unspoiled views, outdoor living area, distinctive materials, and advanced technology collectively create a truly exceptional living experience.
The Wall Street Journal has recently spotlighted the thriving Aspen real estate market in its latest article, “Record Sales and Off-Market Trades: Why Aspen’s Luxury Market Seems Unstoppable.” In Aspen’s flourishing real estate scene, Michael Bennett Homes emerges as a standout player, embodying the very essence of timeless sophistication, quality, and investment potential. You can read the article, here.
Project Gallery
Related Projects
Modern Farmhouse in Winnetka
The clients had a clear vision of their dream residence: a spacious home that flawlessly blends the contemporary interior with a more traditional exterior, all while prioritizing natural light and outdoor integration.



