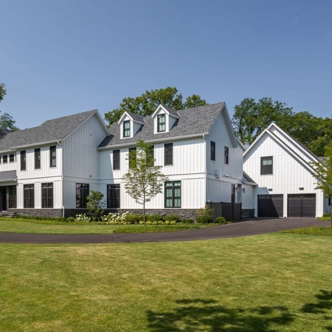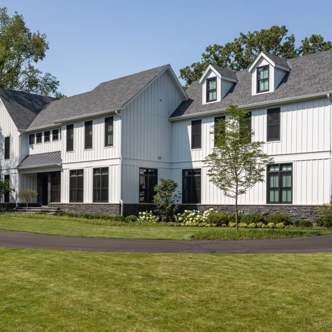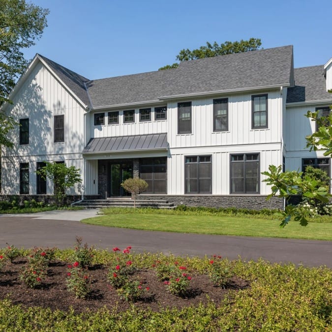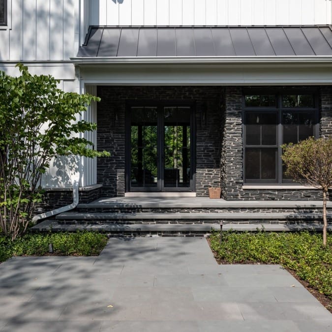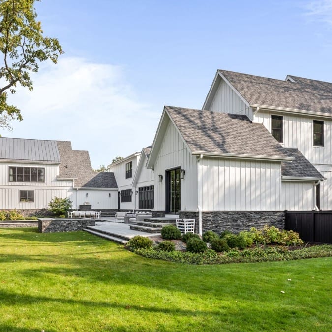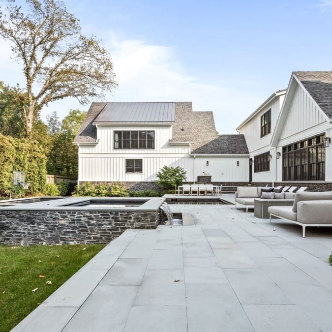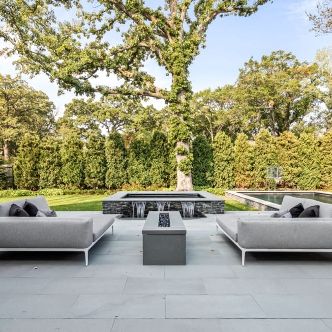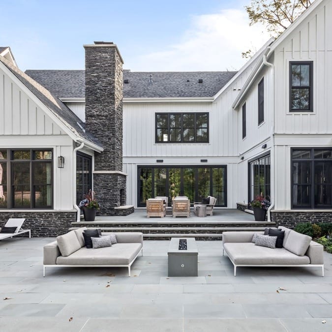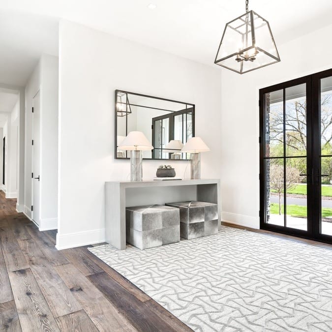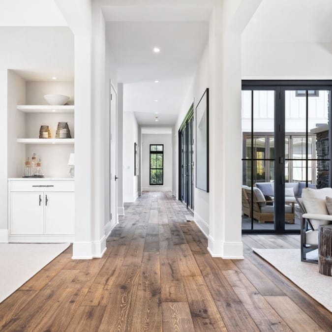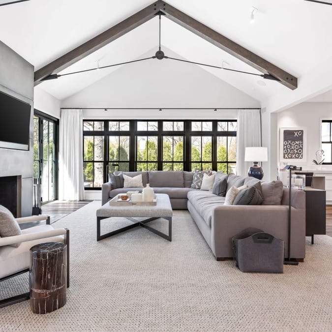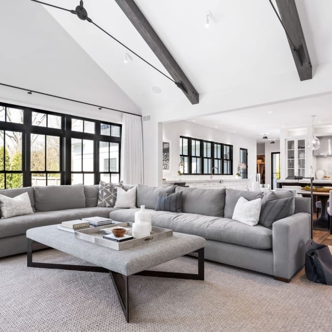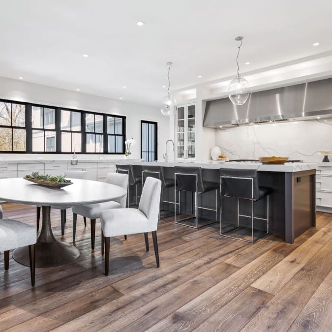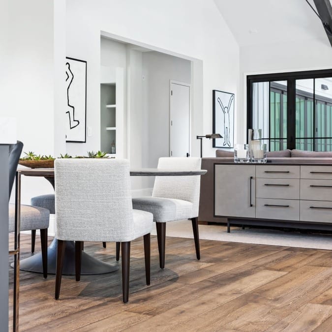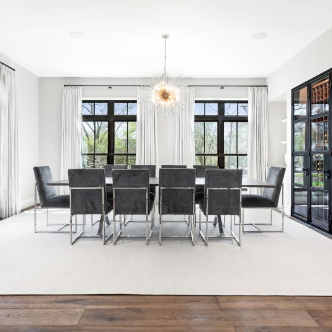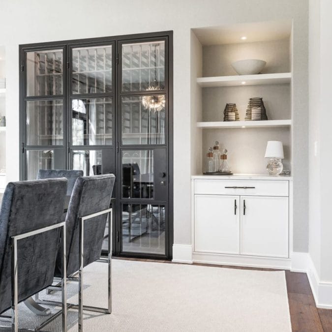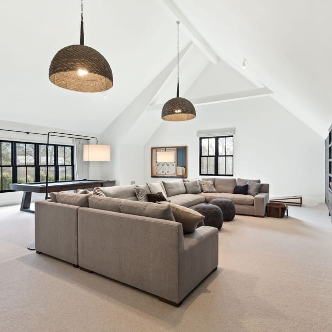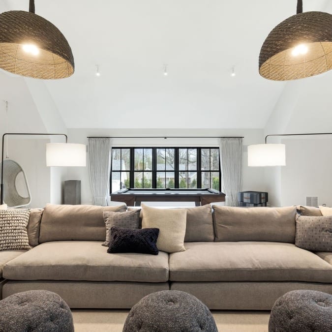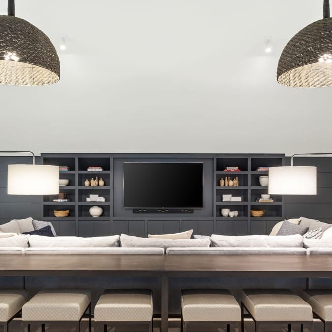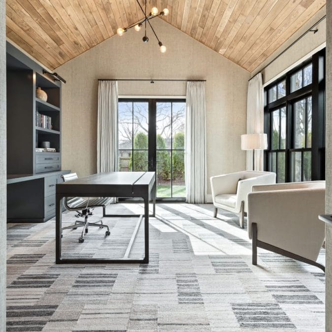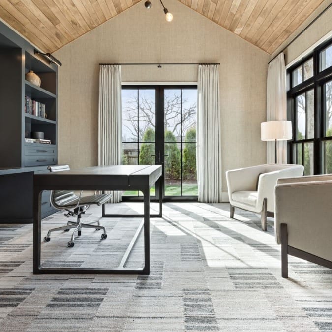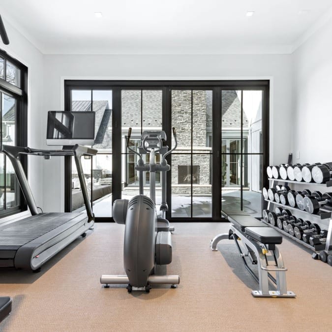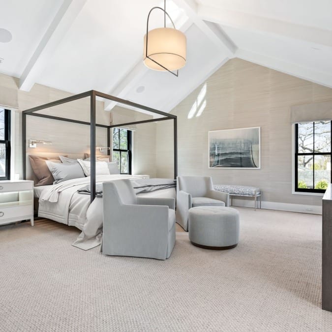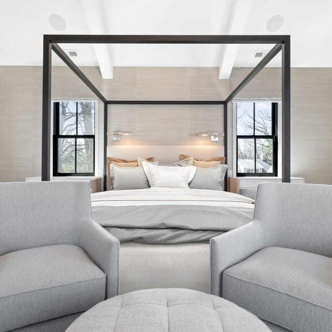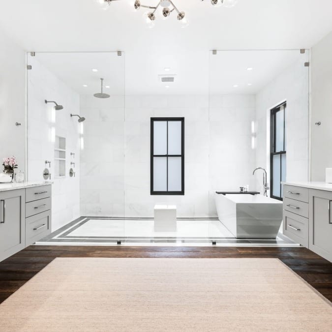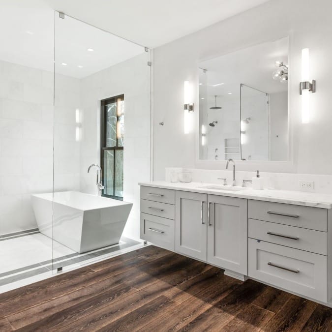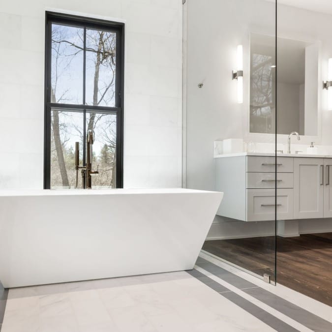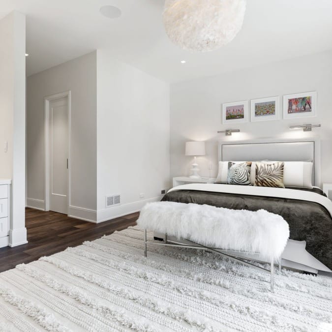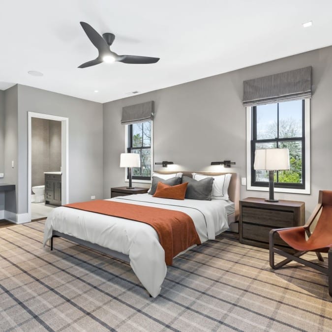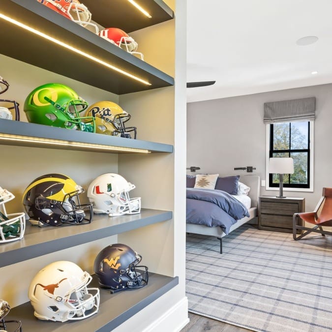Custom Modern Farmhouse in Winnetka
What the Client Wanted
The clients had a clear vision of their dream residence: a spacious home that flawlessly blends the contemporary interior with a more traditional exterior, all while prioritizing natural light and outdoor integration. They aspired to reside in Winnetka, specifically desiring a larger lot that offered privacy and tranquility. The emphasis was on creating a balance; while the interior was to emanate a modern aura, the exterior needed to retain a more classical farmhouse appeal, inspired by the aesthetic of a Belgian farmhouse.
Special Considerations
Several pivotal considerations drove the design and development of this Winnetka haven:
- Location & Space: The clients wanted a home located on a private lane in Winnetka, with the property extending over an impressive 1 and 1/3 acre.
- Aesthetic Balance: While the home’s interior was envisioned with contemporary elements, the exterior had to capture the essence of a traditional Belgian farmhouse. This duality in design posed a challenge in ensuring both styles were distinctly represented without clashing.
Signature Features: The clients were keen on certain signature elements, such as a gallery that spans from the front to the back of the home and a retractable folding glass wall, accentuating the indoor-outdoor connectivity. - Entertainment Flow: It was important to our clients that they did not have any space below grade. With the aspiration of hosting gatherings, the layout needed to facilitate a smooth flow between rooms, creating a sense of openness and ease.
The Solution
In alignment with the client’s desires and unique considerations, the following design solutions were integrated:
- Basement-Free Entertaining: Our team created an over 10,000 sq ft (all above ground) luxury home with a huge recreation center over the oversized 5 car garage to solve any basement water seepage fears in the future.
- Indoor-Outdoor Synergy: Using a signature retractable folding glass wall, the home gracefully bridges the interior with the outdoor setting. This feature, combined with large windows, ensures that the indoors is consistently bathed in natural light.
- Outdoor Haven: The meticulously curated outdoor area offers diverse experiences: a refreshing pool for sun-soaked days, a cozy wood-burning fireplace for chillier evenings, and a serene ambiance that remains constant throughout the seasons.
- Balanced Aesthetic: To encapsulate the blend of contemporary and traditional, the exterior showcases brickwork reminiscent of a Belgian farmhouse, moving away from the typical siding seen in modern farmhouses. In contrast, the interior spaces are marked by open, light-filled areas that are versatile, catering both to intimate family moments and larger social gatherings.
- Open Layout: Recognizing the clients’ wish for a spacious entertainment area, the home is designed with expansive galleries and interconnected rooms. This open design ensures guests can easily traverse the space, enhancing the home’s overall social atmosphere.
In conclusion, this home exemplifies a meticulous blend of modern conveniences and traditional aesthetics, tailored impeccably to cater to the client’s aspirations and lifestyle.
Related Projects
The Perfect Fusion of Contemporary and Traditional
A home that effortlessly blends the contemporary allure with traditional Pennsylvania stone aesthetics, boasting multifunctional spaces and unique design elements.
Timeless Charm and Modern Living
Nestled in the heart of Winnetka, the homeowners aspired for an estate that flawlessly melded neoclassical elegance with modern functionality.



